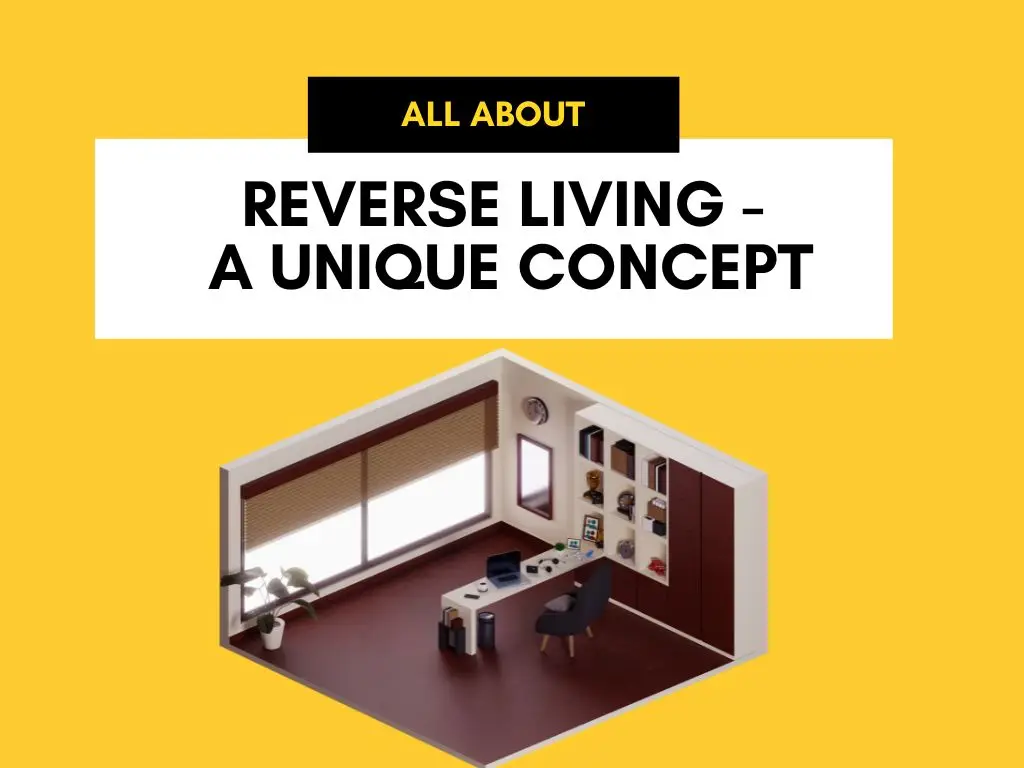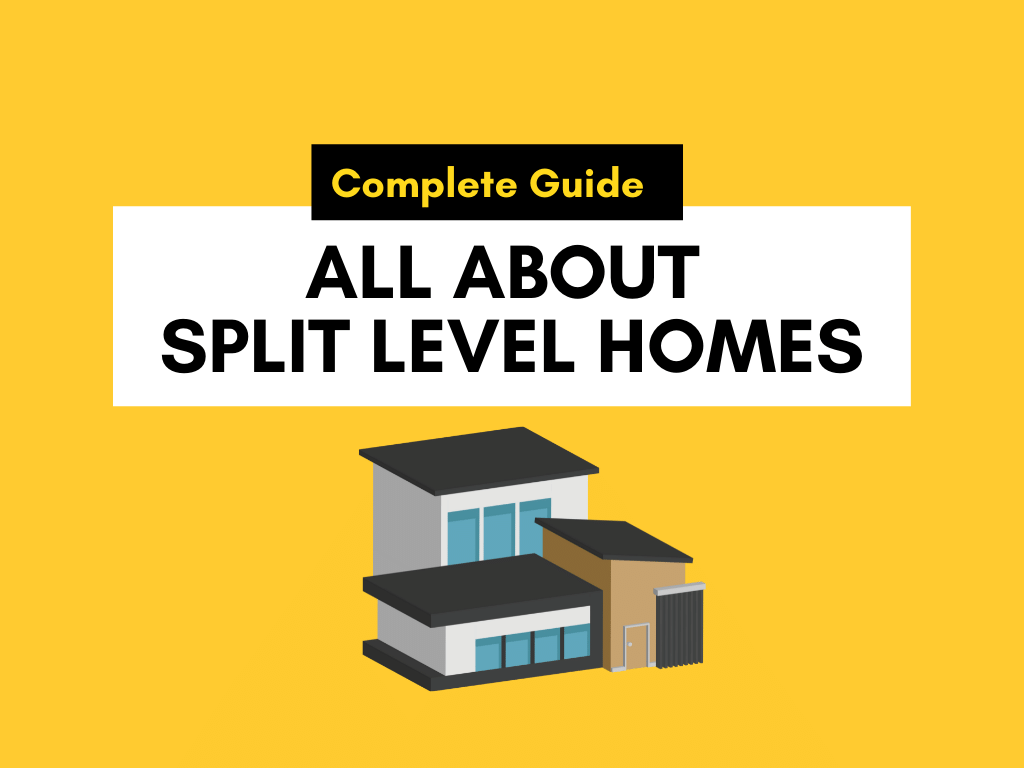Reverse Living – A unique concept
Table of Contents
An increasingly popular concept, reverse living has really taken off in Australia in recent years.
As more lots in semi-rural and tourist towns like Bungendore are released, more families are choosing this style, especially for their holiday home.
What is Reverse Living?
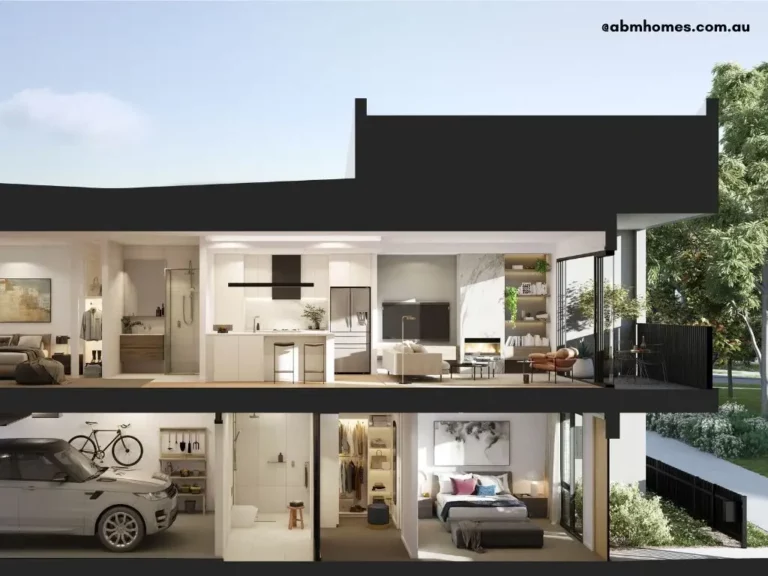

As the name suggests, reverse living is a construction where the traditional home setup is inverted.
Unlike normal construction, the living area, kitchen etc is placed upstairs while the family’s rooms are located downstairs.
This concept is originally Scandinavian, and also goes by the name upside-down living. The floor plans for such builds are called upper floor living plans or inverted floor plans. It is most suited for maximizing the views available, so it is best suited for homes located close to natural environments, like the seaside, mountains or even bush country.
Reverse Living can be build into the home or can be part of a reconstruction project. Check out our Homebuyers Guide to Knockdown and Rebuild.
Setup of Reverse Living Builds
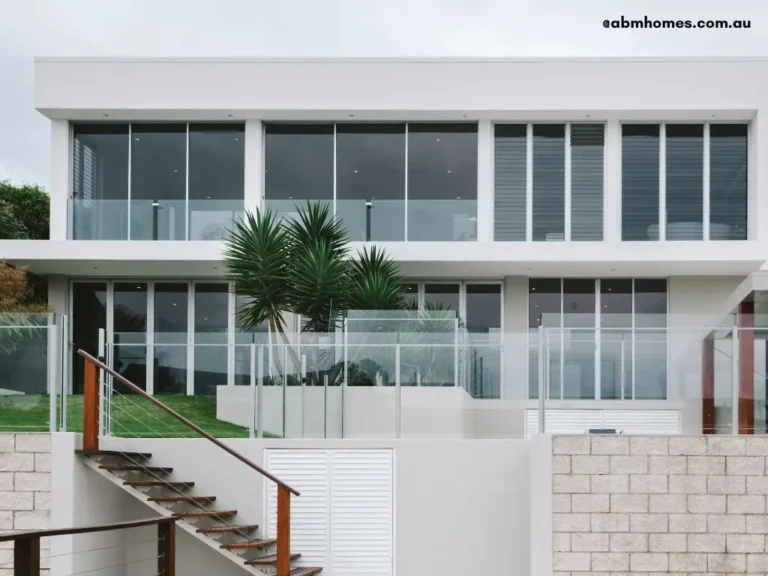

In Australian Homes, the kitchen, living area, deck and living room are located downstairs, while the master bedroom and kid’s rooms are on the first floor.
Rooms are also set on opposite sides, to ensure privacy for all family members.
In inverted living, this is flipped upside down.
However, most families choose to have the Master bedroom/suite on the first floor, as it ensures more privacy for parents.
Reasons to opt for Reverse Living construction
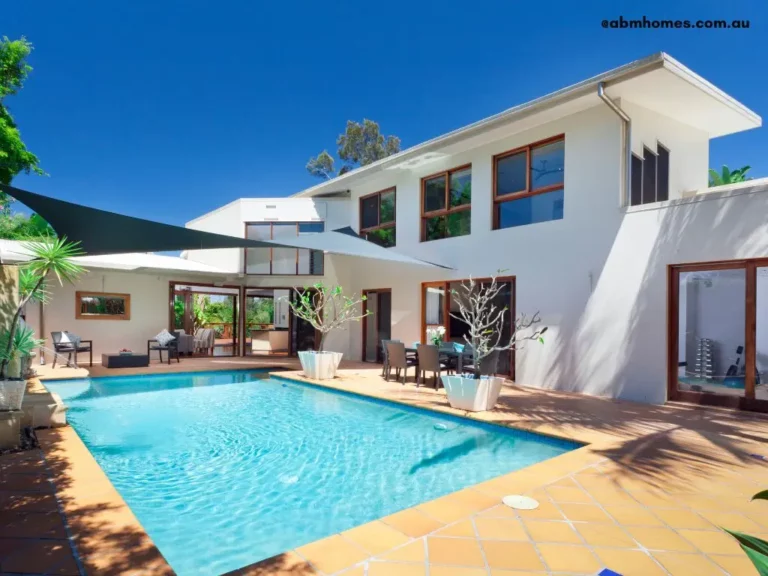

Here are the most common motivations common to families that choose upside down living:
- Holiday Feels: This type of build is best paired with breath checking vistas and relaxing views.
- Partially/fully Blocked Views: In case your home front has other builds or trees in front of it, your outside perspective can get dull and uninspiring.
- Better Alternative View: Depending on lot location and orientation(like split-level blocks), the best possible view may be on the side or at the back end of your home.
Pros of Reverse Living
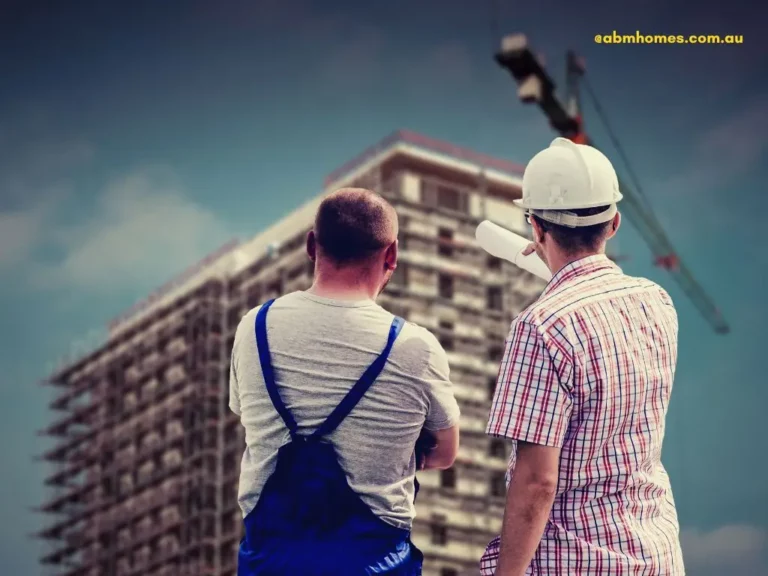

- Unique look: This build has singular design options, such as raised ceilings, ideal for installing skylights and large windows.
- Sustainable and eco-friendly: Since the first floor is more exposed, the ground floor becomes cooler in the summers and warmer, helping you save energy costs.
The increased sunlight and ventilation also keeps the home well lighted and feeling fresh with minimal effort.
Drawbacks of Reverse Living


This style of build is not suitable for everyone, and here are the most common reasons why
1. Small children: With small kids, you want them to be on the same floor, in a room close by, so the Master bedroom on the first floor becomes a no-go. This also applies to multi-generational homes, with old parents who may need some care.
2. No kitchen on ground floor: This applies, especially if you have set up the ground floor as a guest area. This however can be solved by installing a small kitchenette, so they can easily whip a snack or make tea/coffee.
3. Practical aspects: Many everyday activities can become a hassle, like having to carrying groceries and other shopping upstairs, making it less suitable for your primary home.
Reverse Living in Canberra and NSW
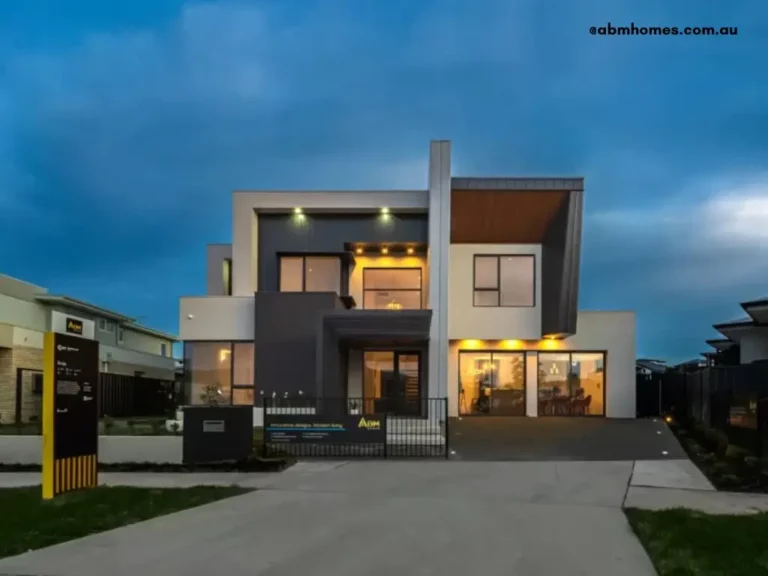

Although exciting, this type of construction demands customization and tailored building solutions. That means choosing a builder who has been there and done that.
On our journey to become a reputed builder in Canberra and NSW, we have built designed, and executed upside-down floor plans.
Reach out or visit our team of experts today if you are looking to build on your lot.
If you are still choosing a lot, we also have House and Land packages ACT and NSW in suburbs like located in beautiful locales like Whitlam and Googong.


Karandeep Singh
Karandeep Singh is the Operations Manager at ABM Homes with diplomas in Project Management and Building and Construction. Off-duty, he's smashing ping pong balls or hitting cricket sixes. A construction geek, he loves untangling concepts for others.


Karandeep Singh is the Operations Manager at ABM Homes with diplomas in Project Management and Building and Construction. Off-duty, he’s smashing ping pong balls or hitting cricket sixes. A construction geek, he loves untangling concepts for others.

