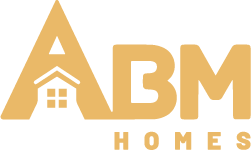/our inclusions
No stone left
unturned!
A house is made up of more than just bricks and mortar. ABM Homes has built a one-of-a-kind home-buying experience that puts you in control.
We understand that you want your house to be as unique as you are, so our floor plans can be customised to meet your needs, resulting in a beautifully constructed home.
Unlike other Canberra builders, ABM Homes will not put you on a waiting list to begin your project house is made up of more than just bricks and mortar.
/preliminaries
Basics done
right!
♦ Drainage plans
♦ Drafting plans
♦ Structural engineers drawings
♦ Energy efficiency rating (EER) of minimum 6 stars
♦ Building approval fees
♦ Silt sediment control if applicable
♦ Security fencing and temporary services during construction
♦ Warranties and guarantees appropriate to project (home warranty insurance)
♦ 3 months maintenance period
♦ Progress updates during construction
♦ Consultation with interior designer
/general inclusions
Basics done
right!
♦ Termite protection under and over the slab
♦ Aluminium windows, sliding doors double glazed and fly screen’s with key locks
♦ Colour bond roof, metal fascia, gutters and PVC down pipes
♦ Walls and ceiling insulation as per requirement of 6 star energy ratings.
♦ Garage door (colour bond) with wide panel lift and remote controls
♦ Hot water system
♦ Ducted heating and cooling system with 3 zones
♦ Builders cleaning prior to handover
♦ Waffle pod slab
♦ Fold out clothesline – hills flooding or lifestyle Rest as per the plans
♦ CCTV Cameras installed (system by owner)
/external features
Basics done
right!
♦ Exterior front render as per plans. Finishes on all the elevations face brick
♦ Colour bond apron cladding above the roof where two roof meets
♦ Any gables will be cladded with colour bond after high brickwork
♦ WR gyprock in alfresco and porch ceiling
♦ Concrete driveway
♦ Gas point for BBQ
♦ Eaves as per Plans
♦ Face bricks
♦ Rear garden tap and one front tap
♦ Tiled area in alfresco and porch
♦ Rainwater tank with two external taps connected
♦ Installation of aerial/antenna included
/internal features
Basics done
right!
♦ Privacy set bathroom, ensuite(s) and toilet
♦ Passage set to each bedroom.
♦ Lockable Internal garage door
♦ Ceiling square set throughout and cornice in garage.
♦ Intercom bell with screen
♦ Smoke detectors as required by regulations
♦ Skirting
♦ Architraves on all the windows and sliding doors
♦ Ceiling height 2.7 meters
♦ High doors
♦ A solid external door to laundry
♦ Samsung smart lock entry or similar
♦ Weather seals to external swinging doors
/Joinery
Basics done
right!
♦ Cooktop
♦ Rangehood (Non Silent) or similar
♦ Microwave
♦ Oven
♦ Custom designed Kitchen Joinery (as per plans)
♦ Stone bench for island with waterfall
♦ Tiled splashback in kitchen and laundry
♦ Soft closure drawers
♦ A pull out Kitchen mixer
♦ Double bowl kitchen sink including drain
♦ Pendants lights on island bench
♦ Pantry with open shelves
/Robes
Basics done
right!
♦ Wardrobes with ample storage space (Internal shelving of white melamine board
♦ Adjustable shelving in WIR
♦ Drawers for His and Hers in WIR
♦ One level high shelf
♦ One hanging chrome rail
♦ Choice of wardrobe sliding door color frosted greenish/ mirror/textured
/Laundry
Basics done
right!
♦ Bowl sink
♦ Mixer tap
♦ A hinge door linen with adjustable shelves inside
/Flooring and Wet Area Tiles
Basics done
right!
♦ Floor to ceiling tiles in each bathroom which includes one feature wall in each bathroom
♦ Porcelain tiles for walls
♦ Main living area, hallways laundry, bedrooms, lounge or laminate floor or carpet
♦ A floor waste in each bathroom and laundry
♦ Laundry one row skirting tiles
♦ Tiles to splash back laundry sink
♦ Powder room or WC wall tiles
/Electrical and Lighting Layout
Basics done
right!
♦ Security sensor lighting installed to exterior of property front and at the back
♦ LED lights throughout with adjustable colour tastic
♦ Big downlights in garage
♦ Fan and light in WC
♦ Upside down lights at the front of the house
♦ Hardwired appliances 2 TV outlets in lounge and family
♦ Oyster light outside laundry door
♦ Double power points throughout
/Plumbing
Basics done
right!
♦ Wall hung under mount 900mm vanity with choice of chrome tap
♦ Back to wall toilette
♦ Semi frameless shower screens with thin profile
♦ Single shower with handrail
♦ A wide rectangular recess if possible
♦ Two tier towel rail chrome
♦ A floor waste
♦ Oval shape mirror on top of vanity
♦ Freestanding or inbuilt bath
♦ Under mount polymarble sink
♦ Water point for fridge in kitchen
/Paint
Basics done
right!
♦ Quality low sheen washable paint to all interior walls (3 coates) Quality. semi gloss or gloss painted skirting and architraves
♦ Quality gloss painted doors
♦ Painted feature walls

