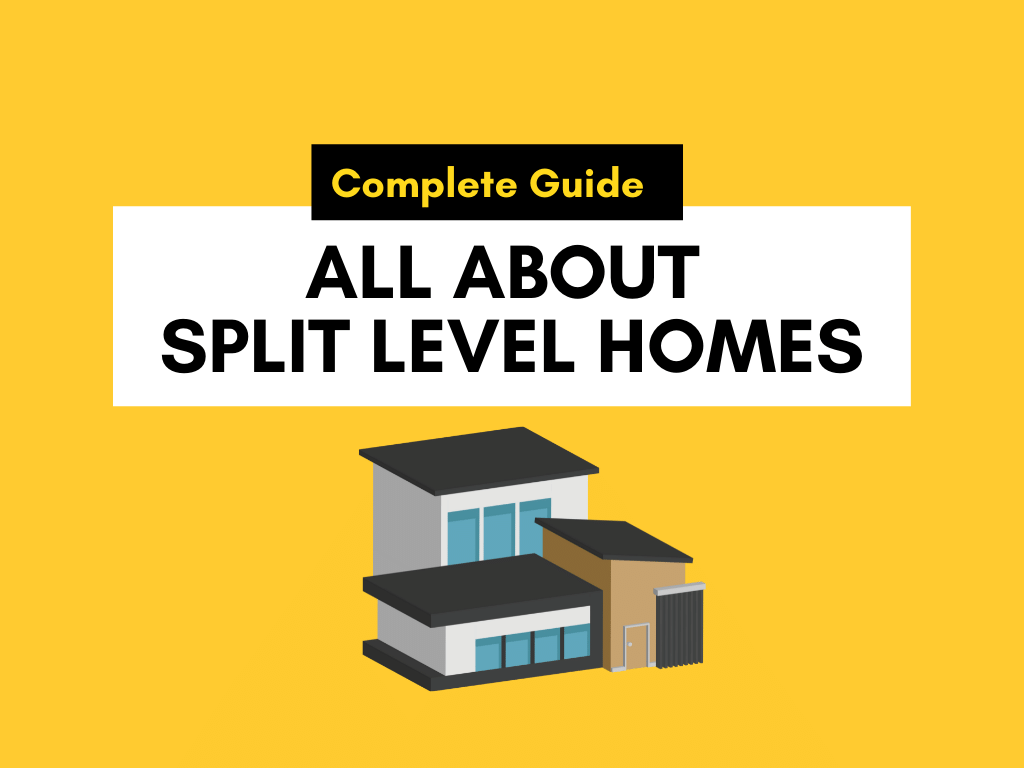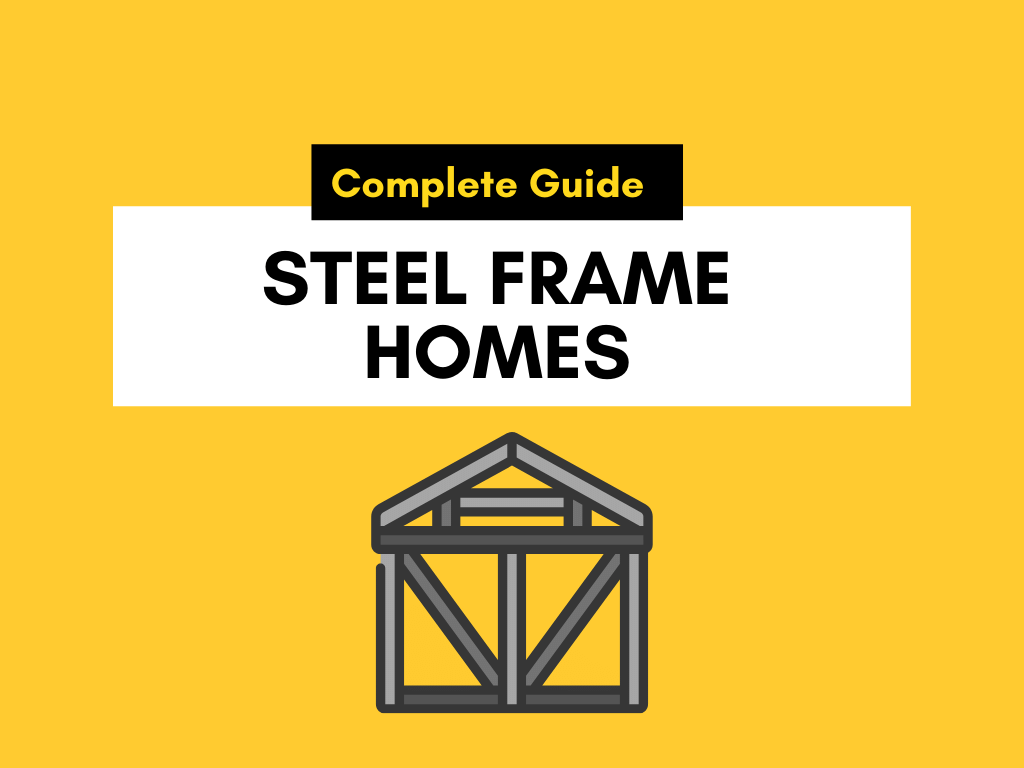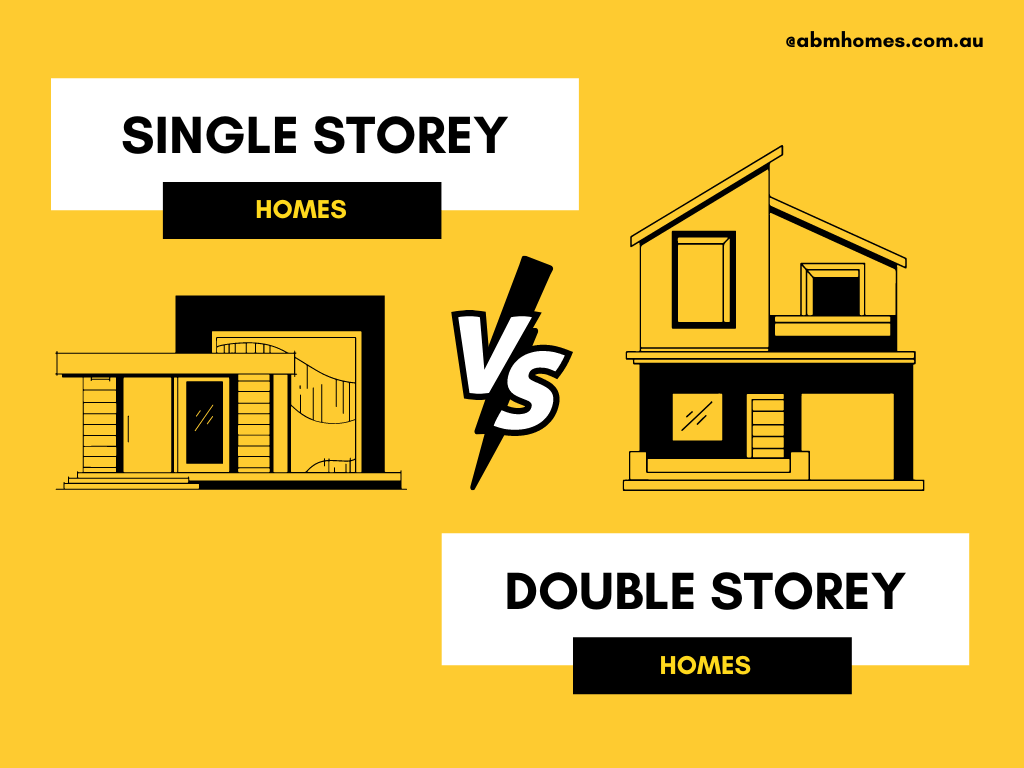The Ultimate Guide to Split Level Homes
Table of Contents
Split-level homes are an excellent option for building on sloping ground and saving a ton of money.
Let’s find out why split-level homes are made and what makes them a flexible and ideal solution for hilly areas.
Why do we need to build split-level homes?
In hilly areas, it takes away a lot of money and time for excavation.
It’s very inconvenient and not always possible to have flat ground for construction.
For example, if the slope is very steep, there can be drainage issues, leading to flooding a house’s back or front.
You then also have to make the ground flat.
In this situation, split-level homes are built on a slope or uneven land.
How are split-level homes made?
These homes are built by combining different levels of different heights using small staircases.
This means your home can end up having one storey on one side of the house and multiple storeys on another.
It is more complex to design and make than regular-level homes built on a flat surface. The trick is to work with the slope, not against it.
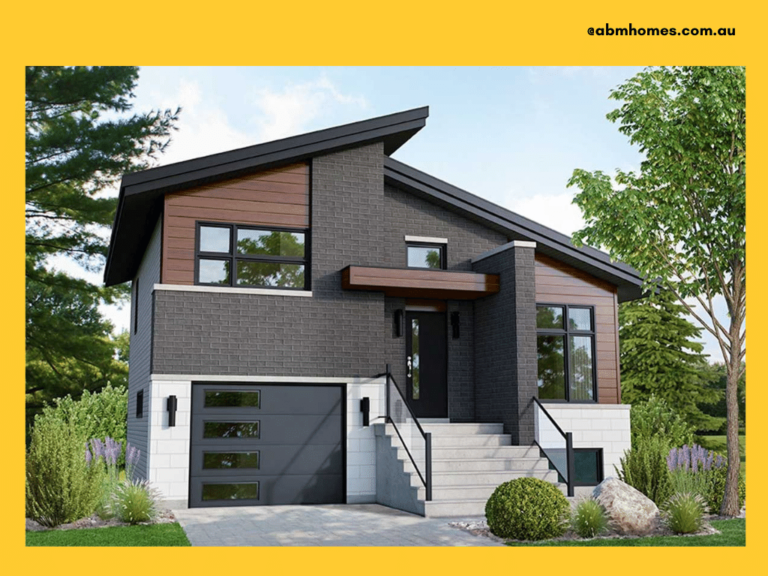

Reasons to make a split-level home
These are the main reason builders opt for making a split-level home:
- Your land is on a hill slope
- You want to get a great view and not get blocked.
- Concern for privacy.
- More sustainable and eco-friendly.
- Less earthwork as less soil needs to be moved.
- Drainage issues due to steep slope.
Important factors to check before building a split-level home
- The angle of the slope. The steeper the pitch, the more complex the design.
- Where do we want to position the house regarding the views we want to capture?
- Inspecting for heat and cold aspects for summer and winter cooling and insulation.
- Regulations for building on a slope in the area.
- Aligning lighting, as it’s easy for light to get blocked when building a slope.
How are split-level homes built?
Cut & Fill Technique
Soil and material are taken from one plot section to fill the other depressed section.
This leads to one of two things, depending on what side the dig is made: a cliff face or retaining wall next to the house.
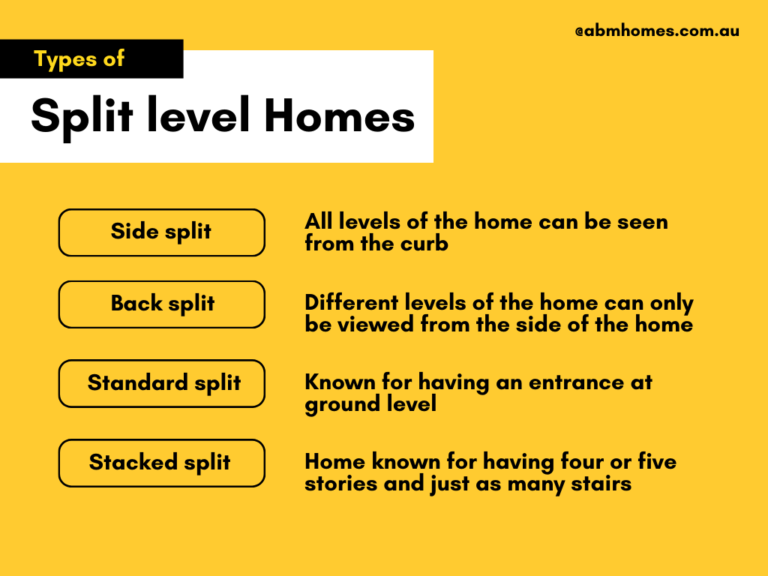

Difference between standard home and split-level home
- They can’t have a regular height stairwell, so we won’t get a good view. It can be fixed by putting in a shorter stairwell.
- A split-level home is more expensive on flat land. However, split-level homes are more cost-efficient when it comes to sloping ground.
- If you build a flat home on sloping land, you will have to spend more on excavation and making more retaining walls.
You will need to spend more on drains in standard homes on slopes, even though it’s cheaper on plain land.
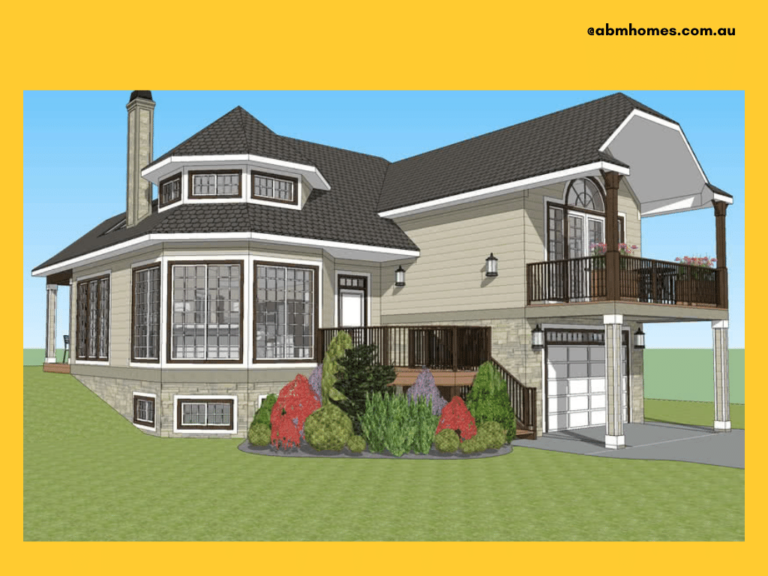

Benefits of a sloping home design over a flat home design
- While level home designs are cheaper and much more convenient to build, sloping home designs are often more artistic and exceptional.
- This creates a more vibrant and spacious atmosphere.
- It adds more area and maximizes floor space as well.
- You can play around with a lot of variations on the different levels. For example, you can have a living room on a lower level or an extra elevated kitchen. Your imagination is the limit of the design.
Split-level homes with ABM Homes
At ABM Homes, we like doing more with less. We like a challenge, and we are the team for you if you have a tough block to work on.
Our maverick engineers love to play with different design plans that suit your land and imagination.
Our engineers have years of experience designing and constructing split-level homes, especially in the hilly ACT areas, like Whitlam.
Contact our team today to get started.

