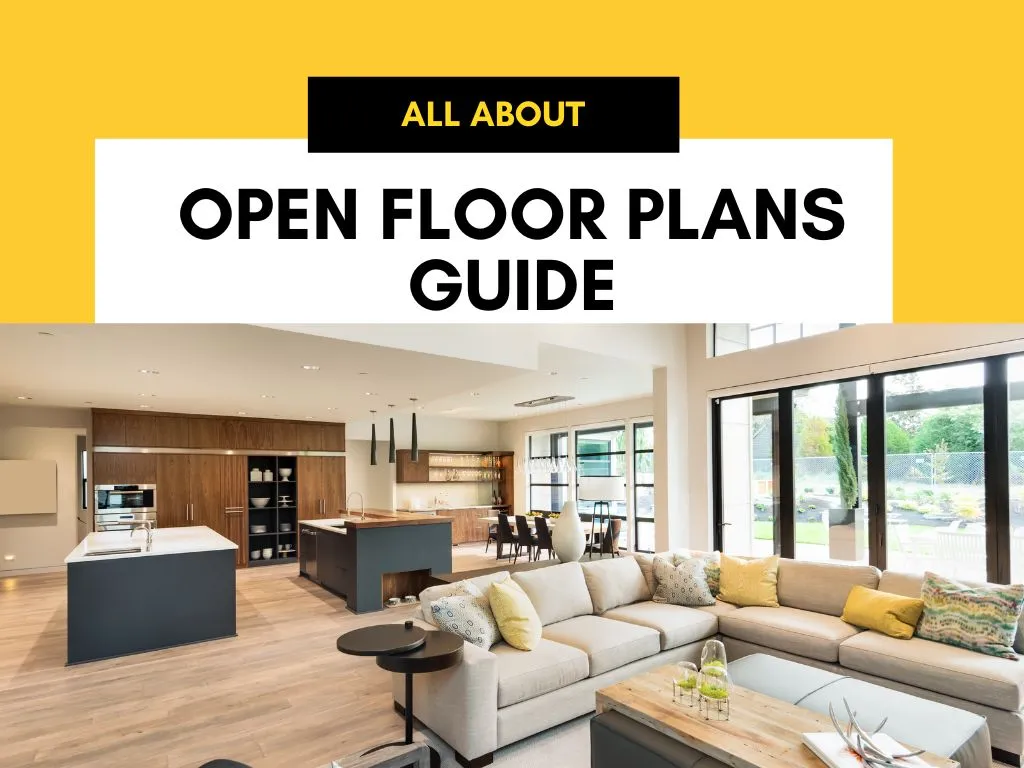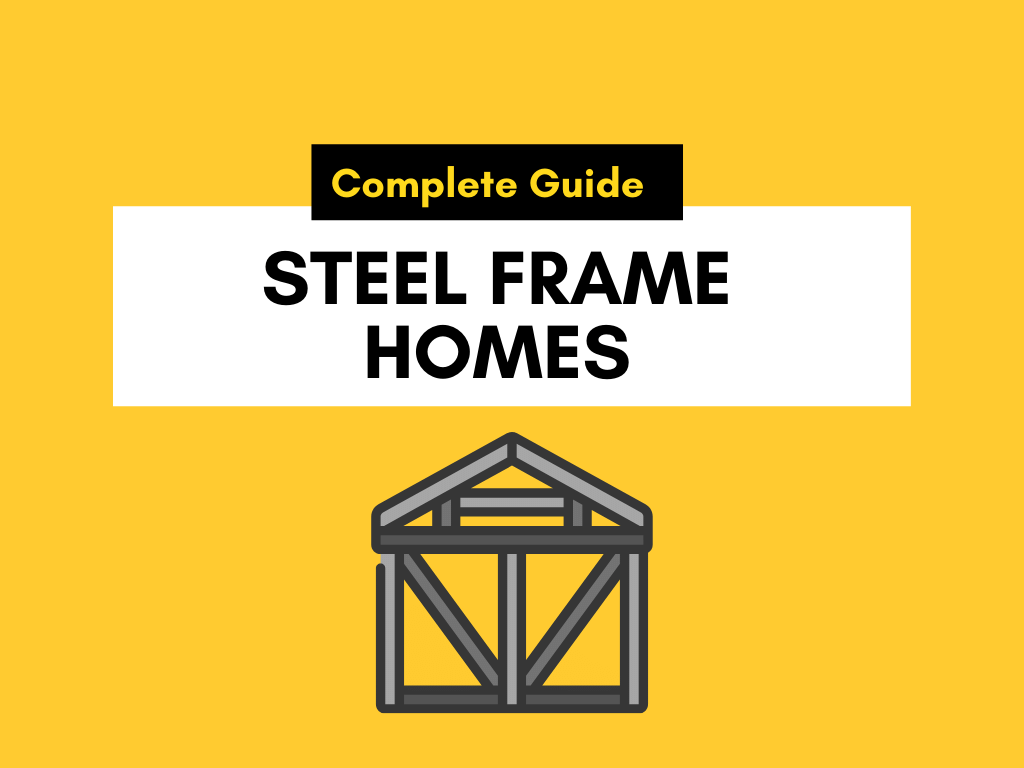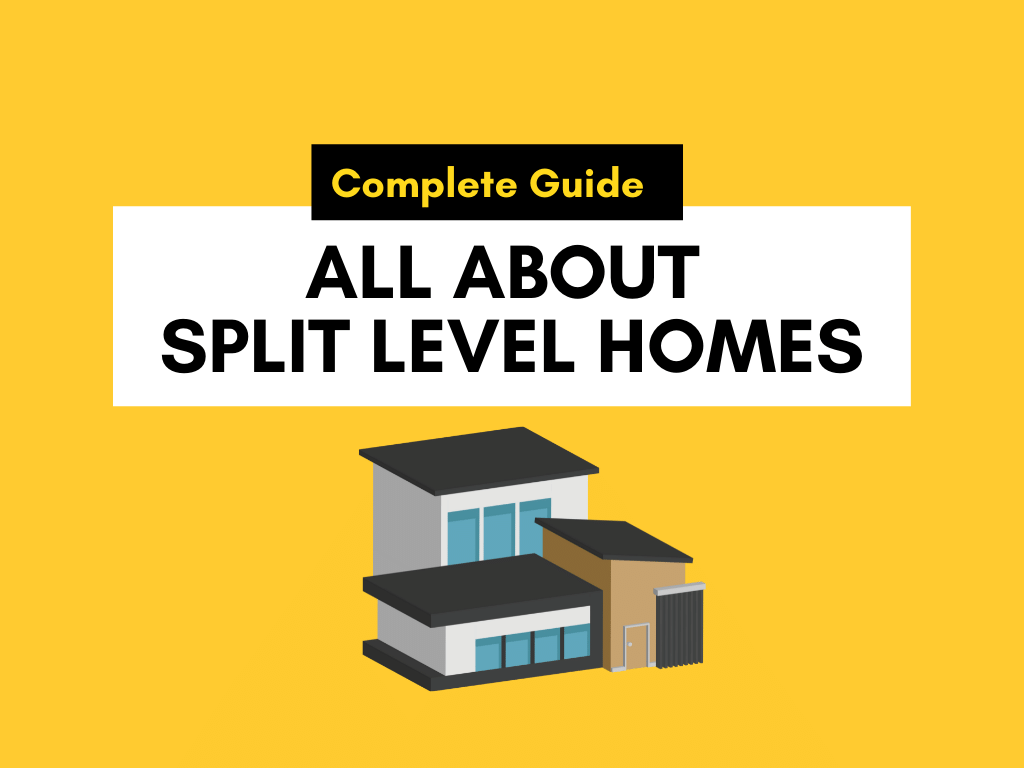Definitive Guide to Open Floors- and are they are right for you?
Table of Contents
Open floor plans, a contemporary innovation, have become a hallmark of modern living. Their primary goal is to enhance overall space efficiency by eliminating conventional walls, thereby transforming living spaces into more open and inviting environments.
Determining whether an open floor plan is suitable for your family involves considering various factors. In this article, we will try to outline the reasons you may or may not opt for an open floor plan.
Given that our building operations are rooted in New South Wales (NSW) and the Australian Capital Territory (ACT), we’ll examine the topic through the lens of these two regions.
These versatile floor plans can be seamlessly integrated into a structure or introduced through a partial rebuild, involving the removal of load-bearing walls. The flexibility in implementation allows homeowners to tailor their living spaces to meet their unique preferences and needs.
Now, look at some of the reasons they are gaining traction in the real estate market:
Pros of Open Floor Plans
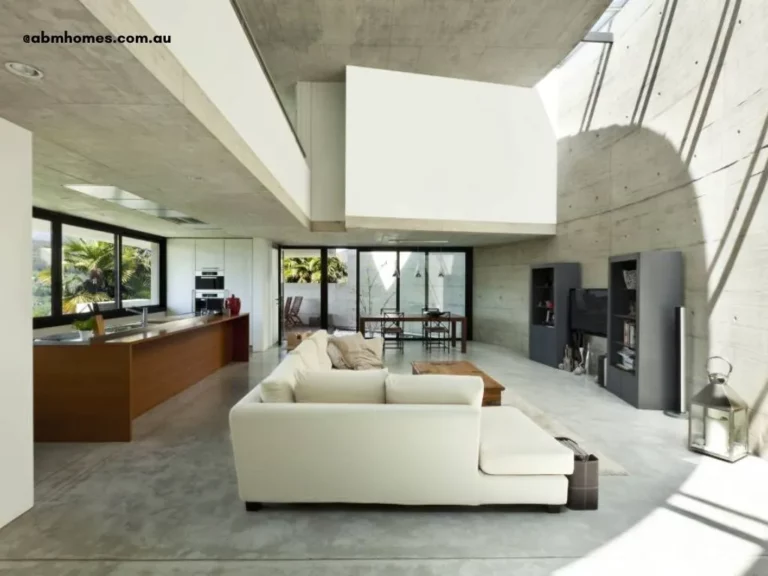

1. Well lit:
Open floor plans provide more exposure to natural light. This will also help offset some energy bills as you are less dependent on interior lighting. In sunny locales like Whitlam or Elm Grove Estate, you will be able to add several degrees of sheen to your living space.
2. Increased safety:
As you get a more open line of sight. This is especially useful for young couples with growing families, as your kids will be super visible, not hidden by walls.
3. Add accessibility :
Your home will be more accessible for family members with special mobility needs. You can also set up your home furniture in a more efficient manner.
4. Customizable design:
As there are fewer walls in your home, you can have fun with the home’s layout. You can use false partition walls, to create little reading areas, a mini-office or anything else you can think of.
5. Amazing for hosting:
A modern clean aesthetic that turns heads and makes an impression. It also adds a lot of space, so parties will feel super nice. As the kitchens and living space have no physical barriers, you will be able to have conversations while cooking, leading to better-organized parties.
6. Increase Resale Value:
More new owners nowadays ask for open floor plans rather than, providing more attention in the market, as well as increased investment potential. As the home looks contemporary, you can enhance its market value for a longer period of time.
Challenges with Open Floor Plans
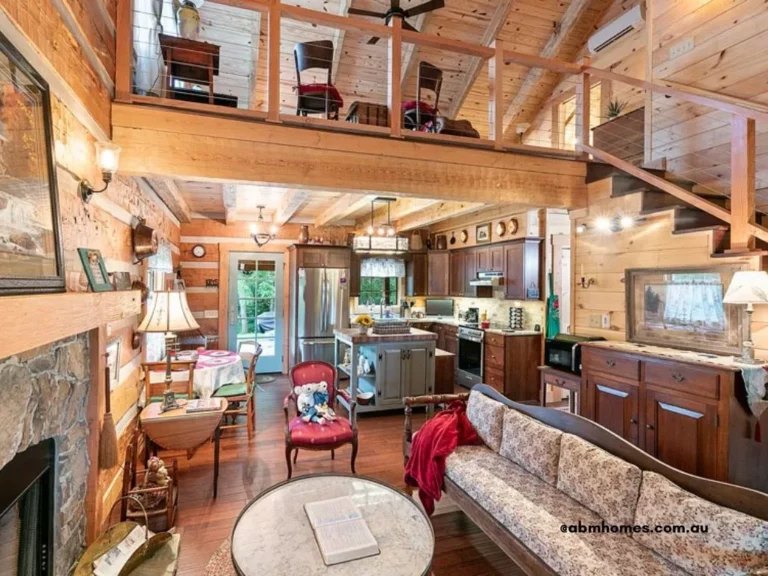

With all the added value, open floor plans can also present some complexities. Let’s have a look at the most common ones:
1. Confusing layout:
As open floor plans have everything under a single range of vision, things in the home can appear bunched up. You will have to work overtime, spending extra time with your architect and interior designer.
2. Noise and privacy :
As most of the space is open, that means a lot of the airspace is also shared by everyone. That means less scope for solitude, especially if you are a multi-generational family.
3. Increased Energy Cost:
While you may save costs on extra lighting, you will definitely have to spend more in the summer and winter months to regulate temperature. This also totally depends on other factors like your immediate climate, time of year and other factors.
4. Increased Construction Cost: As there are fewer walls involved in open floor plans, you will need expensive extra sturdy beams to keep the structure safe and up to code.
So, should you build an Open Floor Plan?
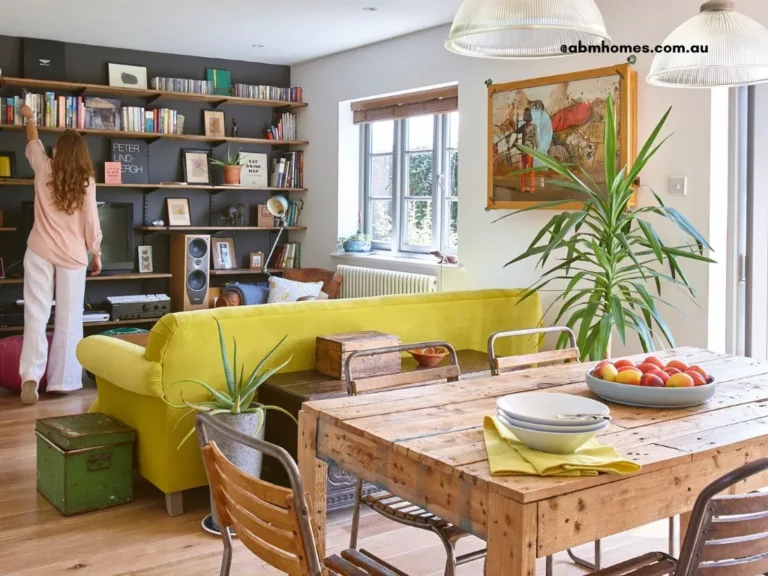

To summarize the above points, open floor plans are best if:
- You are willing to spend more on thicker beams and walls.
- You are looking to sell off your home in the mid to long term and would like to enhance resale value.
- You have a young family, with toddlers and school-going children.
Open Floor Plan Homes In Canberra and NSW
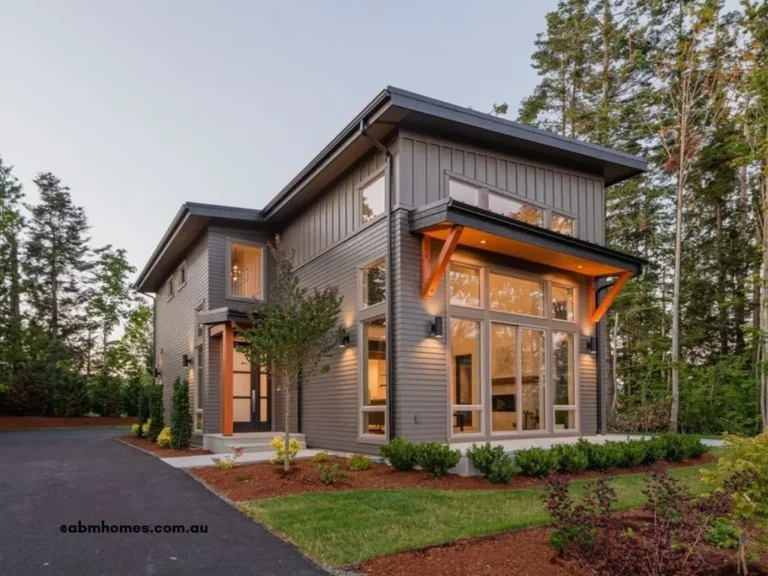

If you do decide to proceed in this direction and go for an open floor plan, your builder, interior designer and architect will have to work in absolute sync.
Since there are so many different factors affecting feasibility, an experienced builder can help guide you in the right direction.
ABM Homes has established a name for itself in the ACT and NSW real estate market, growing and building dream homes for over a decade.
If you are still looking for a plot of land to build on, check out our premium House and Land Packages or visit an ABM Display Home near you.
If you already own a lot, contact or visit our team of experts today, and let’s build your dream open-floor home today!


Karandeep Singh
Karandeep Singh is the Operations Manager at ABM Homes with diplomas in Project Management and Building and Construction. Off-duty, he's smashing ping pong balls or hitting cricket sixes. A construction geek, he loves untangling concepts for others.


Karandeep Singh is the Operations Manager at ABM Homes with diplomas in Project Management and Building and Construction. Off-duty, he’s smashing ping pong balls or hitting cricket sixes. A construction geek, he loves untangling concepts for others.

