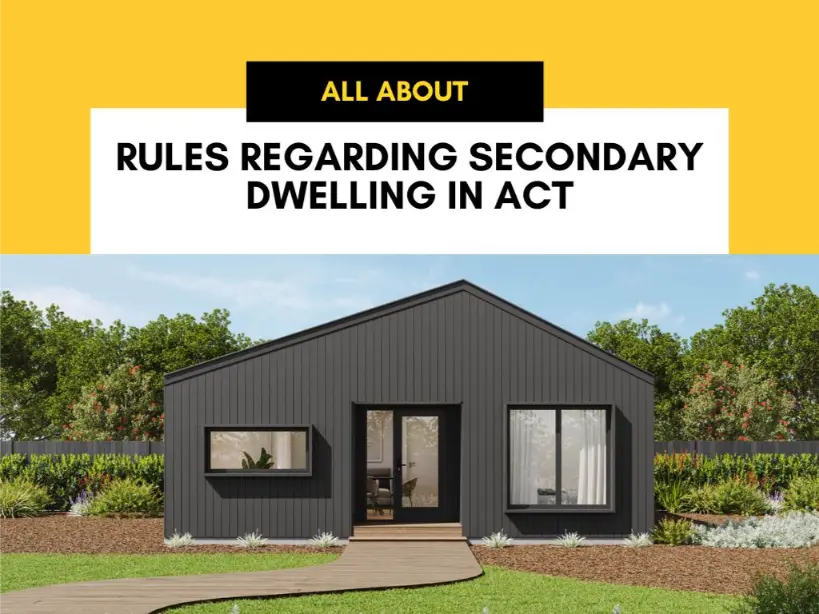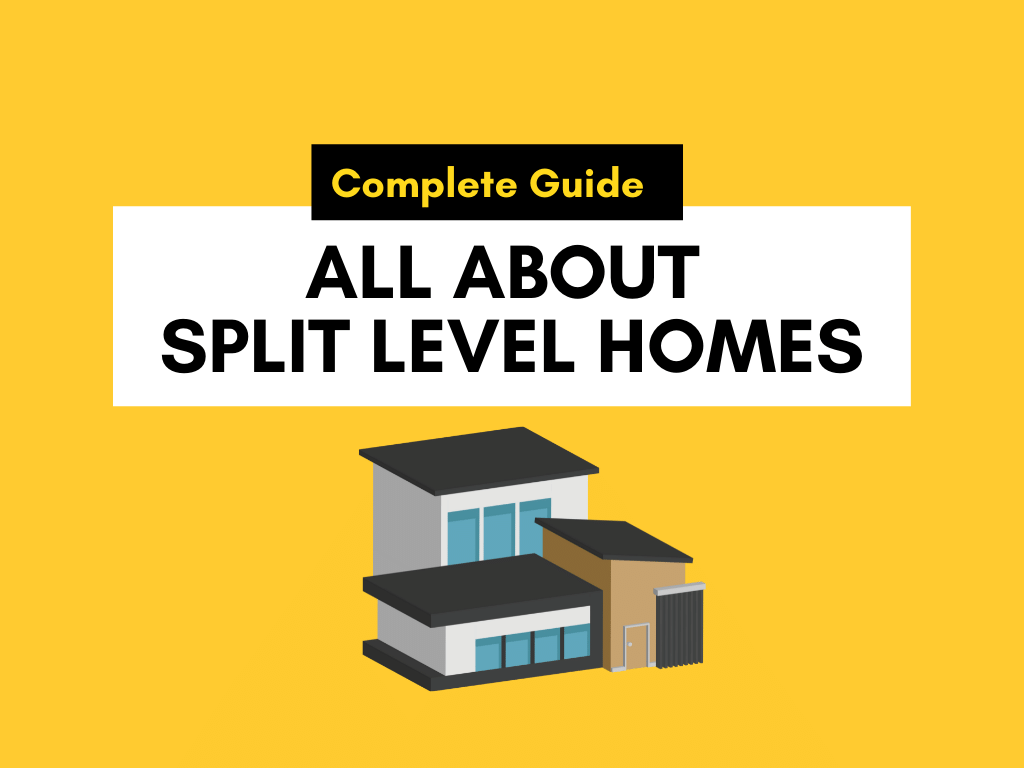Rules regarding Secondary Dwelling in ACT
Table of Contents
Granny flats are classified as secondary dwellings. There is a whole set of rules and processes governing their construction in Canberra, as compared to say, New South Wales.
If you’re reading this, it’s safe to assume you’re planning a Granny Flat on your own lot. To help, we wrote this.
Requirements to build Granny Flat in ACT
- Musty be in a residential zone. Commercial will not do.
- Size limit: between 40 -90 square metre
- Minimum lot size: 500 square metre
- Has to be water sensitive and have tank to store water, with minimum 40 percent reduction in water mains.
- Must follow all rules regarding accessibility to disabled people.
Can be classiifed as rental, but needs:
- a private open space
- car parking(local council decides on how much space is required for your vehicle).
- Free and clear access to sunlight without obstructions
- Direct access to entry and exit.
Before construction, we need Australian Standard AS 4299 Adaptable Housing (Class C), approval as well. Here are details of the process:
- Application made with builder consultation (called Development Application), outlining plan.
- Development Application is submitted to local council.
- Local council reviews documents and will assign date and time for physical inspection.
- Once inspection is done, fees has to be paid.
- After checking whether further information is needed, the plan is passed.
You can avoid this process and proceed without Development Approval if you can get a certification stating your build fulfills criteria of Single Dwelling Housing Code . Now that the Development Approval is done comes the next part: informing your neighbors.
Public Notification Rules for Granny Flats in ACT
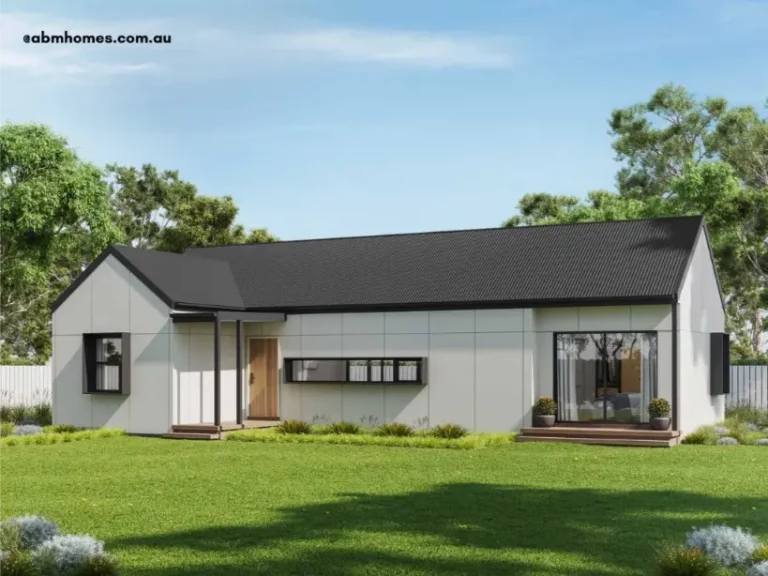

Construction involves many issues in residential areas- like knockdown, debris removal, sounds from the tradespeople, vehicles, equipment involved in the build etc
To ensure no issues and to make it comfortable for the whole neighbourhood, notification has to be issued. This has two steps:
1. Minor notification –Your adjoining neighbours will get a letter informing them of your plans.
2. Major notification – Along with a letter, signage is placed on the site, notifying the public.
After notification is issued, your neighbours will have some time to contact you and help you fix/change the schedule.
Now that plan is approved, only the last requirement remains: the Building Approval.
Building Approval Process for Granny Flats in Canberra
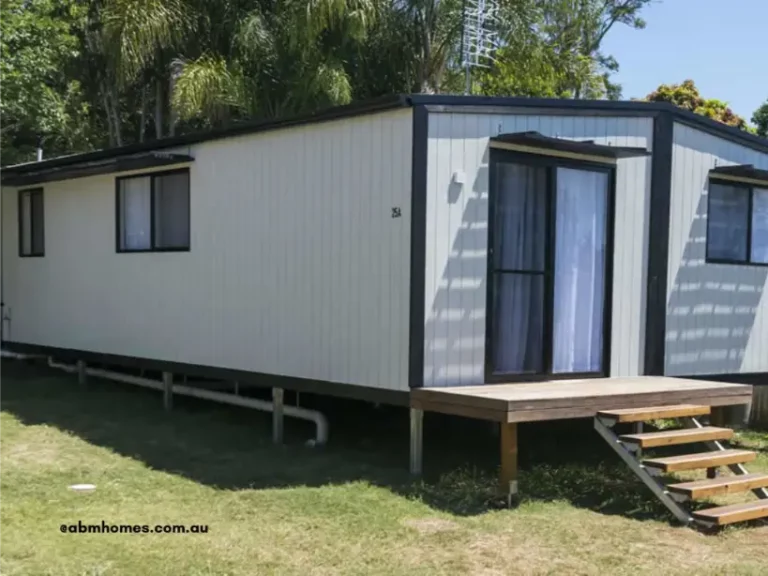

To get approval for secondary residences, you need to follow these steps outlined in Division 3.3 of the Building Act 2004:
- Choose a licensed building surveyor to be your certifier.
- Submit a building approval application to your local Council and pay the required fees.
- If you have a license as an “owner-builder,” you can act as the builder yourself; otherwise, hire a licensed builder.
- Pay the necessary fees to the ACT Government.
- Once these steps are completed, you can start the construction of your secondary residence.
Apart from these normal governing all of ACT, there are other factors which vary council to council. These are:
- Width of Front doors
- Width of Hallways
- Area of Bathroom
- Living area specifications.
You will have to discuss this with a trusted builder who has experience with the process.
Granny Flat Builders in ACT
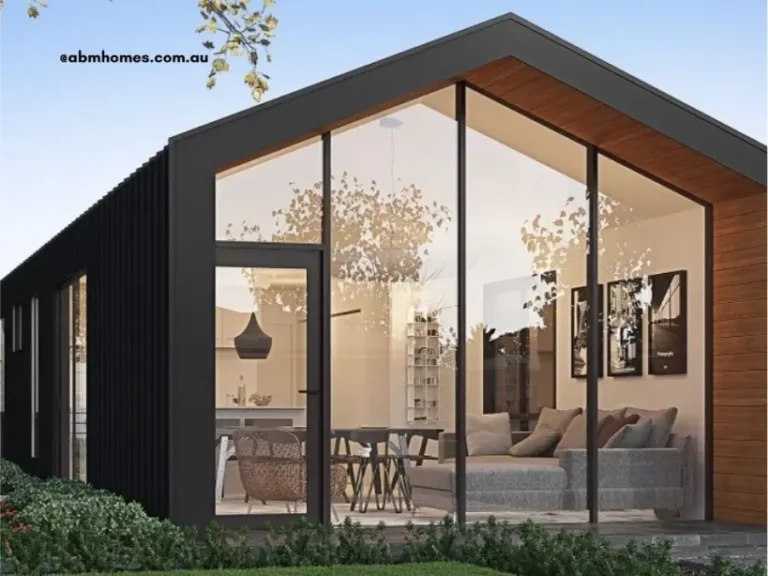

At ABM Homes, we have years of experience building Granny Flats in Act as well as NSW.
That includes familiarity with all the rules mentioned in this piece, in all the major suburbs both regions.
So if you are thinking of building your own Granny Flat for family or renters, reach out or visit the Granny Flat experts today and get started.


Karandeep Singh
Karandeep Singh is the Operations Manager at ABM Homes with diplomas in Project Management and Building and Construction. Off-duty, he's smashing ping pong balls or hitting cricket sixes. A construction geek, he loves untangling concepts for others.


Karandeep Singh is the Operations Manager at ABM Homes with diplomas in Project Management and Building and Construction. Off-duty, he’s smashing ping pong balls or hitting cricket sixes. A construction geek, he loves untangling concepts for others.

