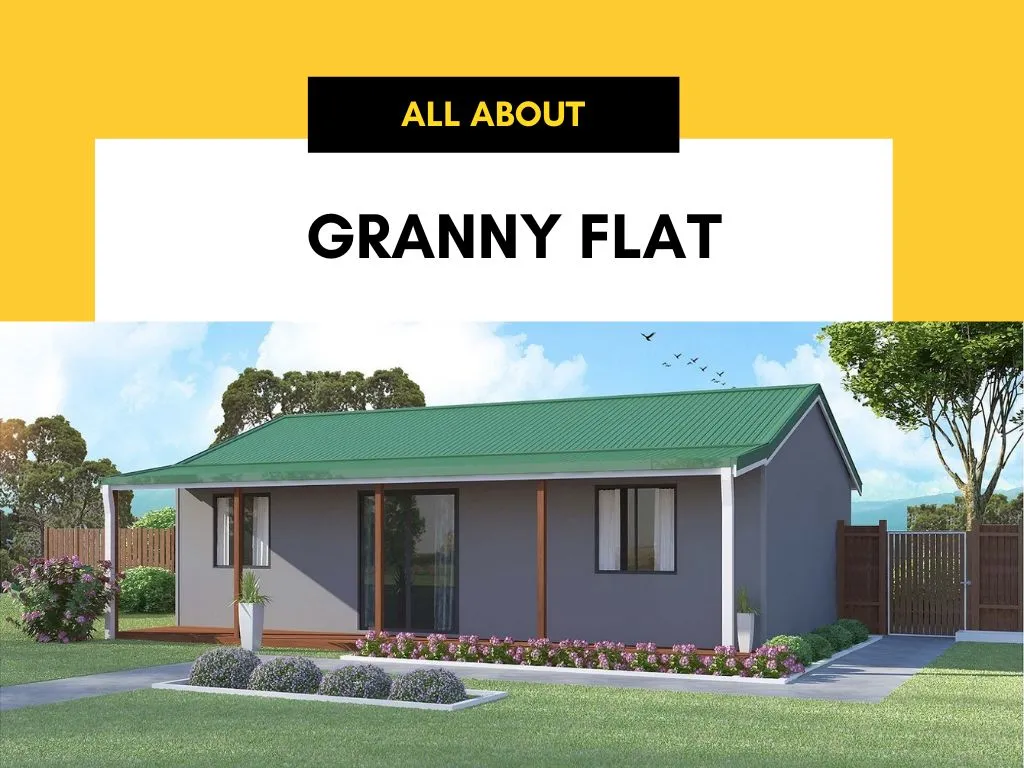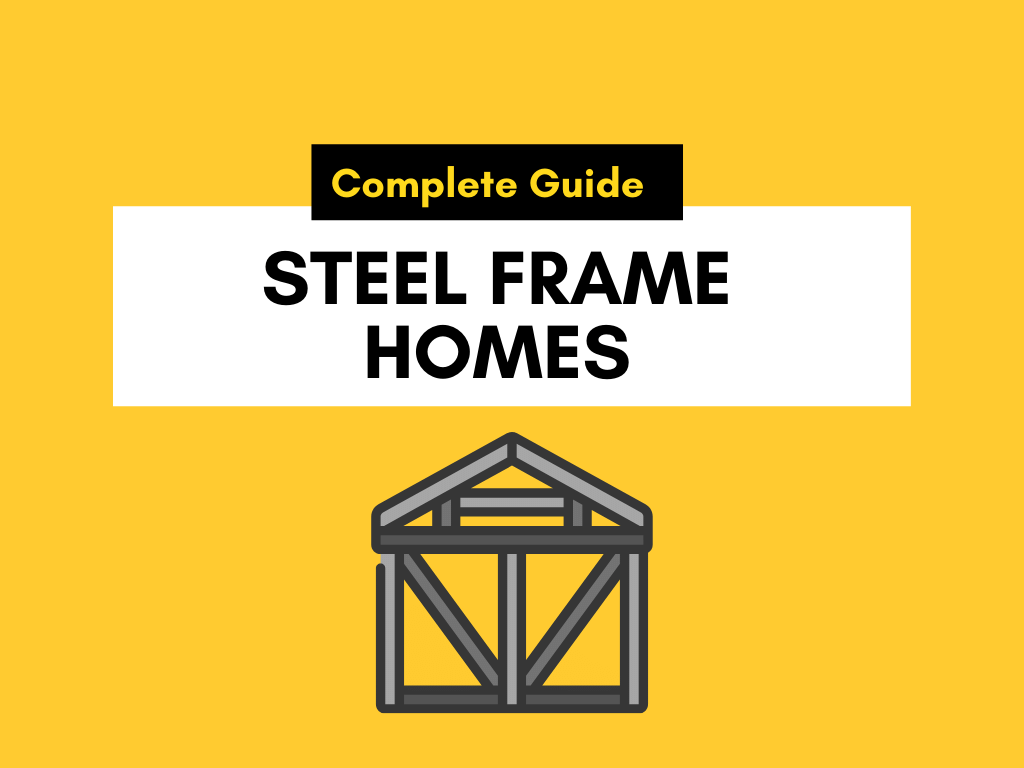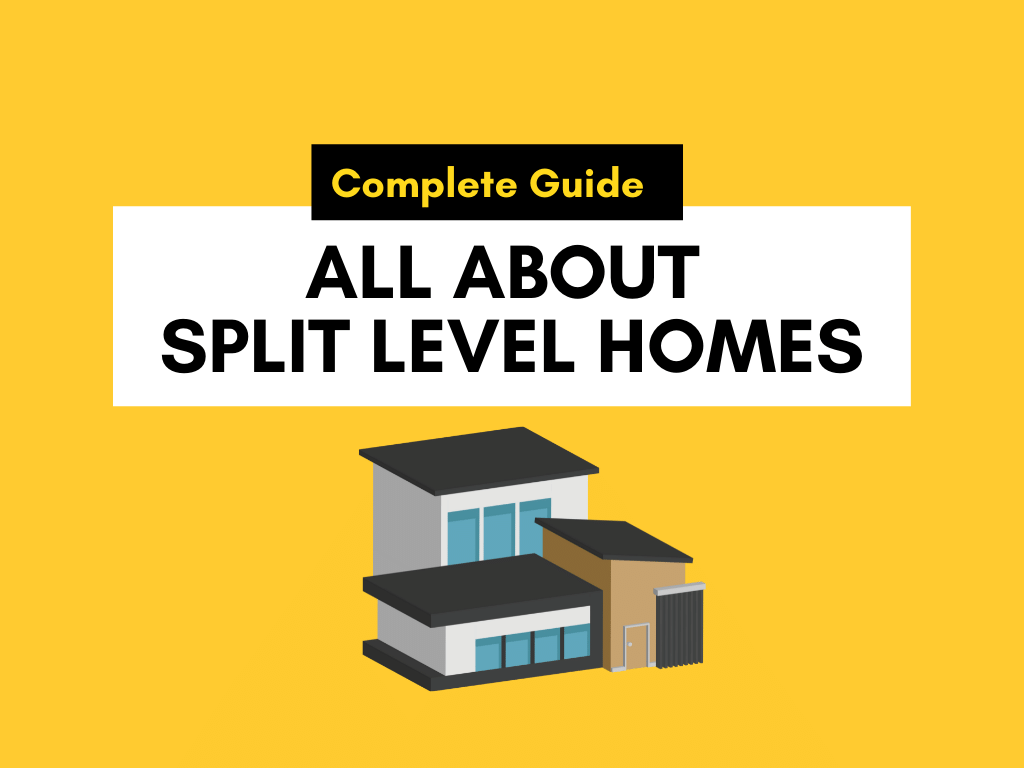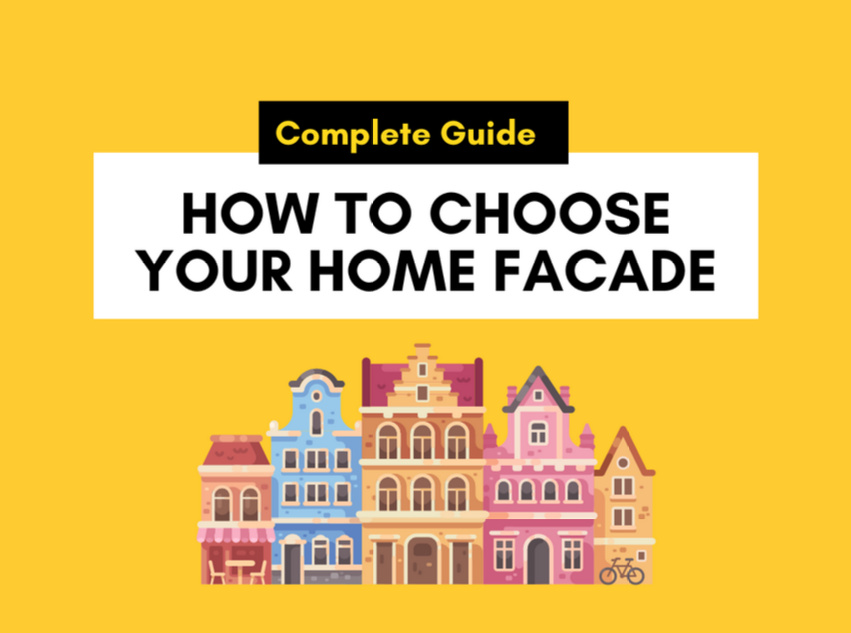Granny Flat
Table of Contents
What are Granny Flats?
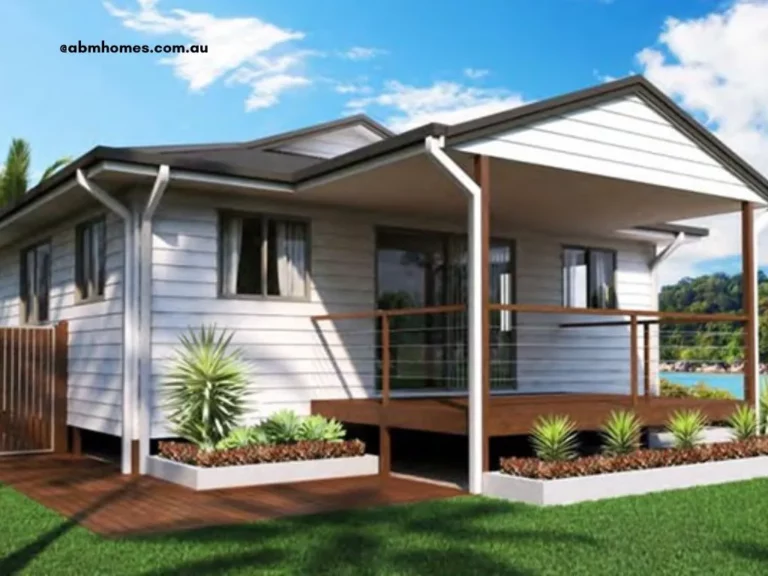

Granny Flats have undergone a remarkable evolution. From their humble origins as purely utilitarian spaces, they have transformed into versatile living quarters, capable of serving as miniature homes, providing ample room for entertaining guests, or activity rooms.
Before we talk about Granny flats, let’s talk about their larger designation and category: Secondary Dwellings.
Secondary dwelling refers to any construction on a lot, that is distinct from the main structures. Apart from granny flats, a common example is a teenage retreat.
In particular, granny flats are self-contained units, designed for comfortable habitation while not comprising the entirety of a household.
To qualify as a true granny flat, it must encompass essential amenities: a kitchen, dedicated entrance, a private bathroom, and an outdoor area for additional comfort and leisure.
Types of Granny Flats
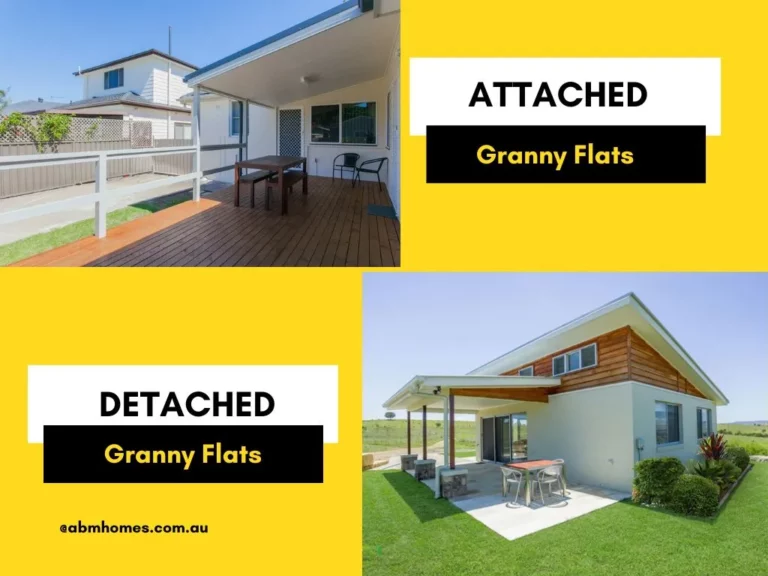

There are basically two kinds of Granny Flats, and choosing one depends on hope you want to use the separate accommodation.
The two main types of Granny Flats are:
1. Attached : This type is directly attached to the main home structure, acting as a natural extension of the current living space.
It shares a wall with the main residence, ensuring a cohesive architectural design and saving on material and labor costs.
Crucially, for it to meet legal criteria as a granny flat, it must possess its own distinct entrance. This ensures that it is entirely separate from the main house, without any internal access between the two.
2. Detached : Detached granny flat stand independently of the main structure, offering the flexibility to serve as a potential rental unit.
This also provides a higher level of privacy in comparison to the main dwelling, making it suitable for alternative uses like an office or studio space.
Reasons to build a Granny flat
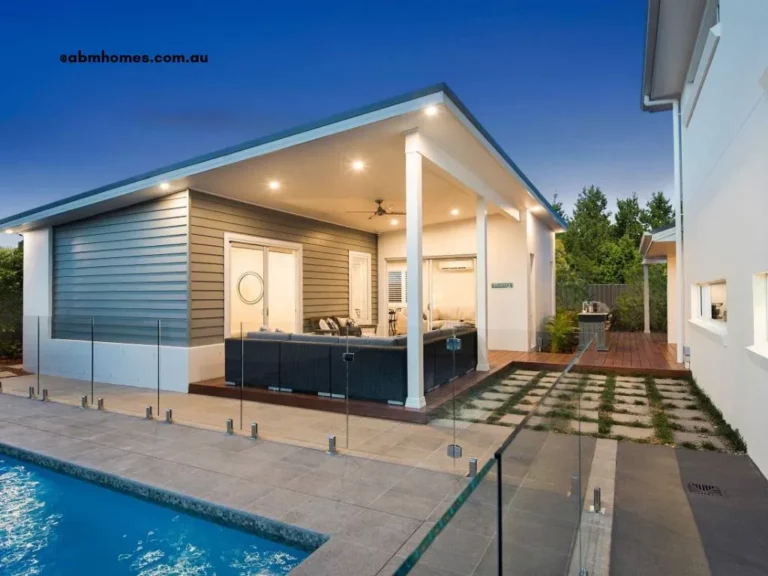

Some compelling advantages that make Granny Flats a popular choice for families in Australia are:
1. Built for Multigenerational Households:
As family living together on the same lot increases in popularity, granny flats offer a ready solution.
2. More privacy:
Whether you’re living with family or renting, you can always have separate and distinct living spaces, lessening noise and increasing privacy for everyone.
3. Additional Rental Income:
Granny flats offer the potential for added revenue through monthly renting or Airbnb if you want to keep it seasonal.
4. Cost-Effective Construction:
You will incur lower costs compared to building an entirely new home.
5. Swift Construction:
Granny flats are known for their relatively quick construction process, as they can be prefabricated or assembled on-site.
6. Increased Property Value:
The presence of a granny flat can enhance the overall value of the property, potentially leading to higher resale value in the future.
Cons of Granny Flats
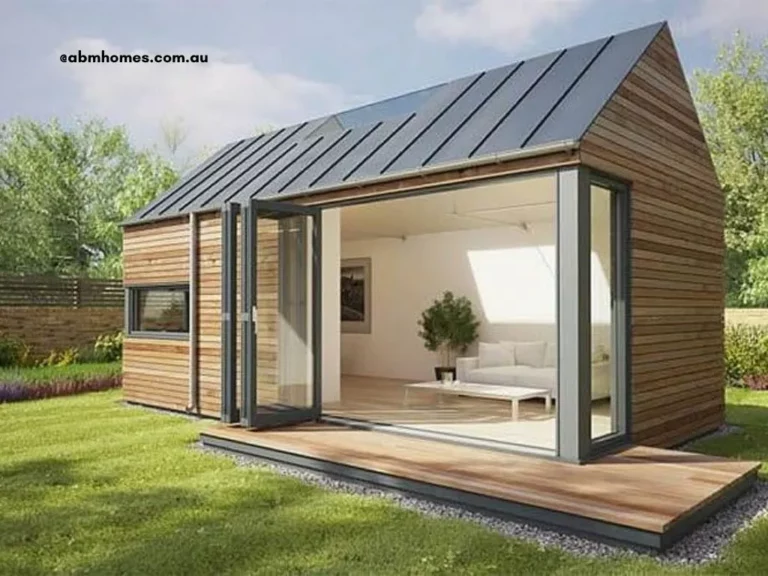

Granny Flats are not for everyone, and here’s why they might not be for you:
While Granny Flats offer many advantages, they may not be the ideal choice for everyone. Here are some reasons why they might not suit your specific needs:
1. Privacy Concerns
Privacy can become a significant issue, so that means the orientation of the flat is very important to plan for.
2. Limited Property Access and Parking Impact:
The presence of a Granny Flat can lead to reduced access to the property, potentially affecting parking arrangements.
3. Restricted Space for Landscaping and Garden :
The total area available for the lawn and the backyard is directly impacted, limiting the available space for landscaping and gardening.
Considering these factors, it’s important to carefully evaluate whether a Granny Flat aligns with your individual preferences and requirements.
Rules surrounding Granny Flat Builds
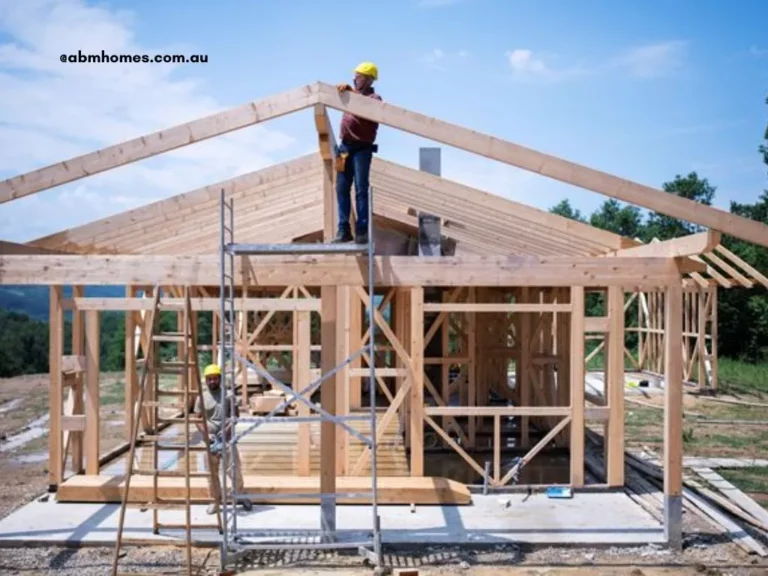

Whether starting from the ground up or rebuilding an existing structure, the construction of a granny flat is a process subject to various approval procedures from the local council, contingent on whether it’s a new build or a renovation.
Both the main residence and the granny flat fall under the same property title, emphasizing their coexistence on the same plot.
They must adhere to a maximum size of 60 square meters in most locations, although rules vary from council to council.
This versatile addition can be designed as a single-story unit or expanded to include a second floor, providing further flexibility in its usage.
They can also have storage spaces, walk-in bathrooms, and more.
Build Granny Flat in Canberra or NSW
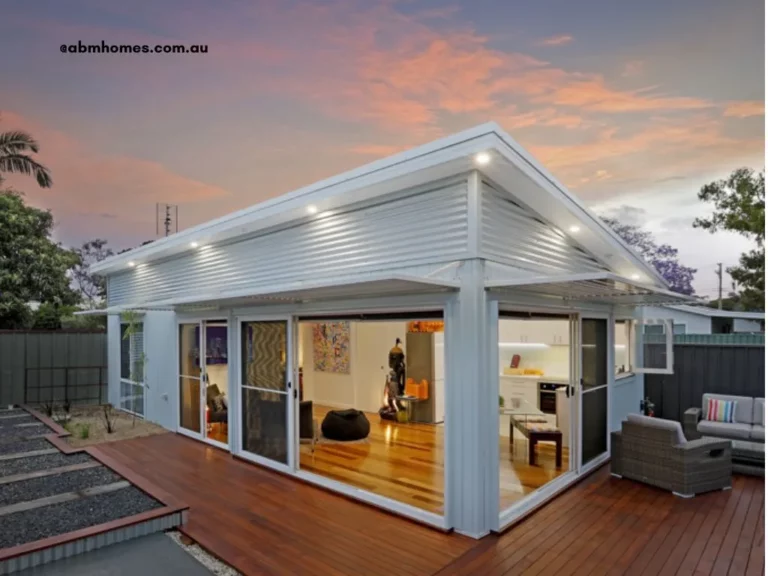

As so many different factors are involved, an expert builder can dramatically simplify this process.
Your builder can assist not just with the build, but also with whether you are allowed to build a granny flat, the design, size, and zoning issues.
Even stuff like sewage, connection to drains, etc. also need to be figured out and planned for, as rules vary from council to council.
ABM Homes has you covered. We specialize in crafting exceptional living spaces across the ACT and NSW regions, including Granny Flats.
In case you are still looking for a lot, we also offer House and Land packages.
Don’t wait! Let’s visit or reach out to our experts let’s get building!
Even stuff like sewage, connection to drains, etc. also need to be figured out and planned for, as rules vary from council to council.


Karandeep Singh
Karandeep Singh is the Operations Manager at ABM Homes with diplomas in Project Management and Building and Construction. Off-duty, he's smashing ping pong balls or hitting cricket sixes. A construction geek, he loves untangling concepts for others.


Karandeep Singh is the Operations Manager at ABM Homes with diplomas in Project Management and Building and Construction. Off-duty, he’s smashing ping pong balls or hitting cricket sixes. A construction geek, he loves untangling concepts for others.

